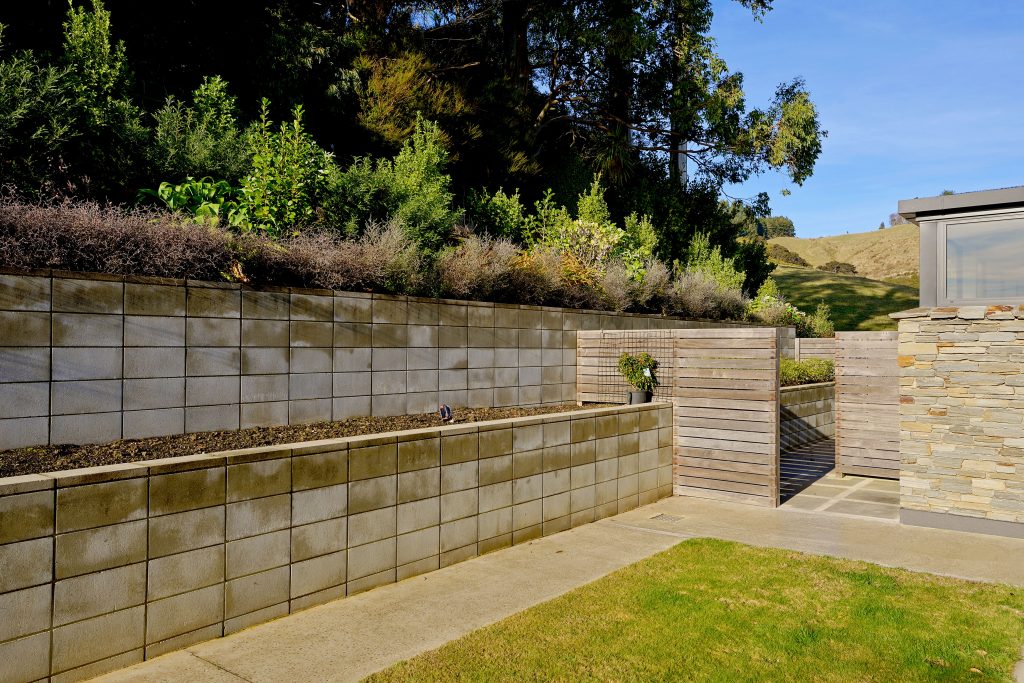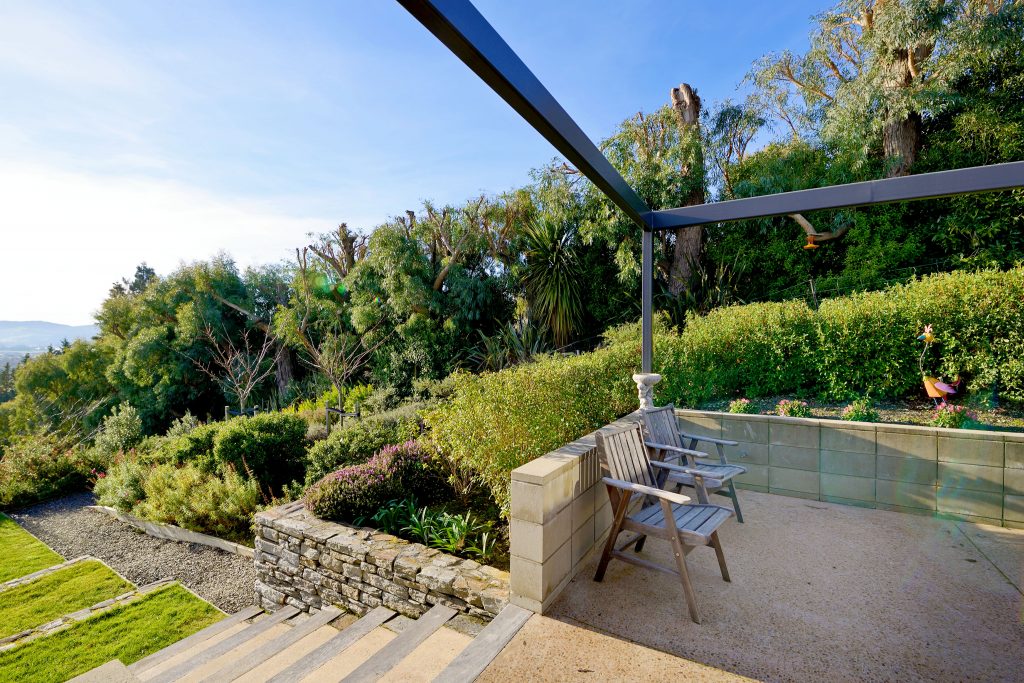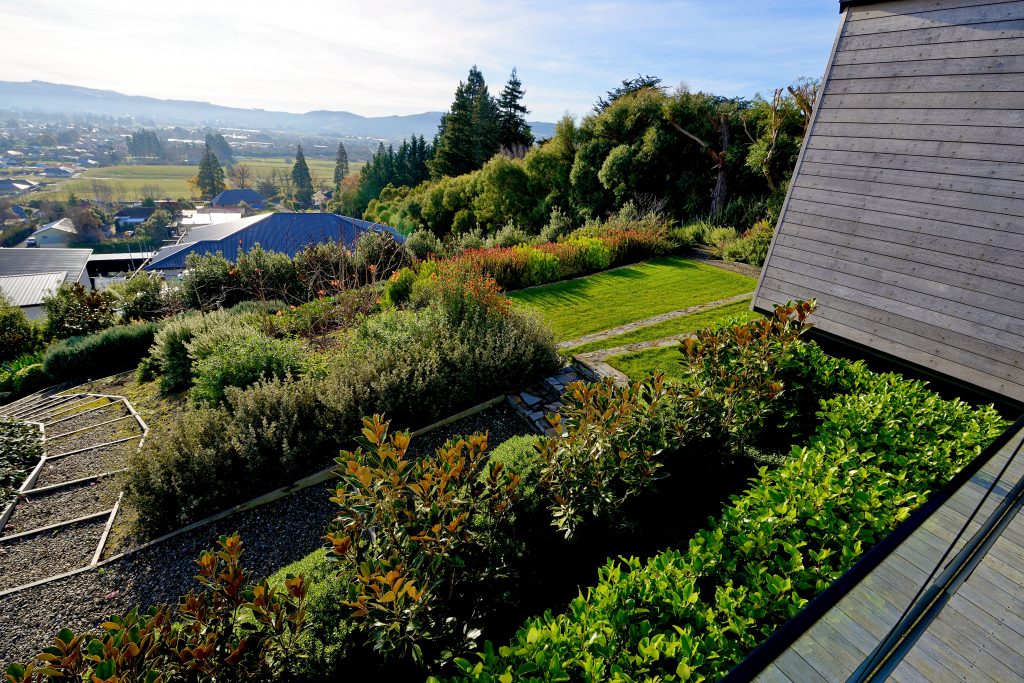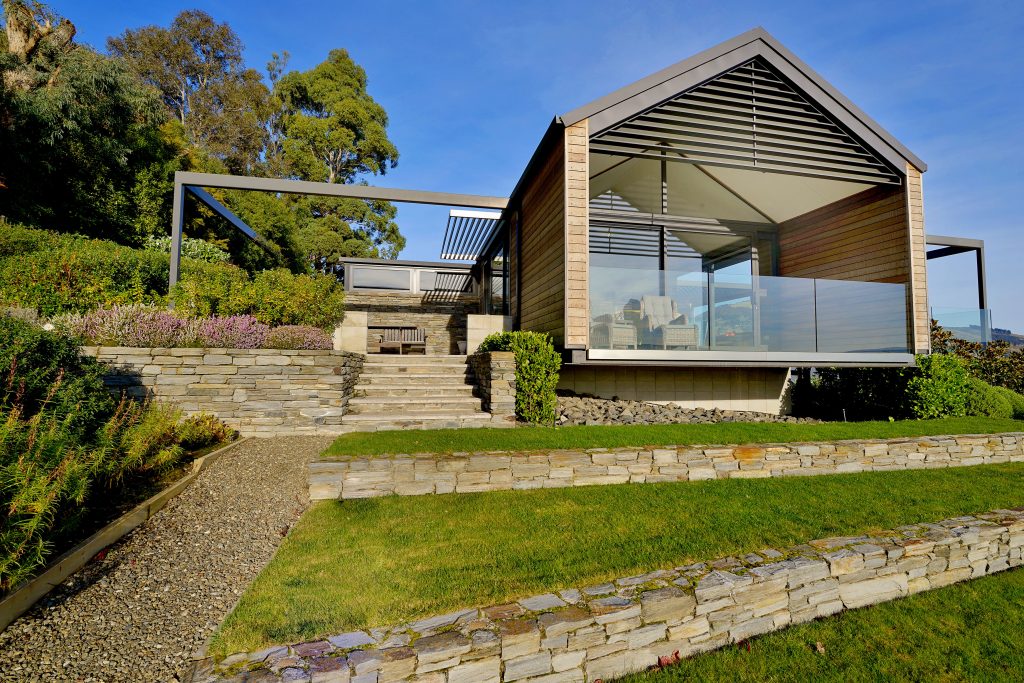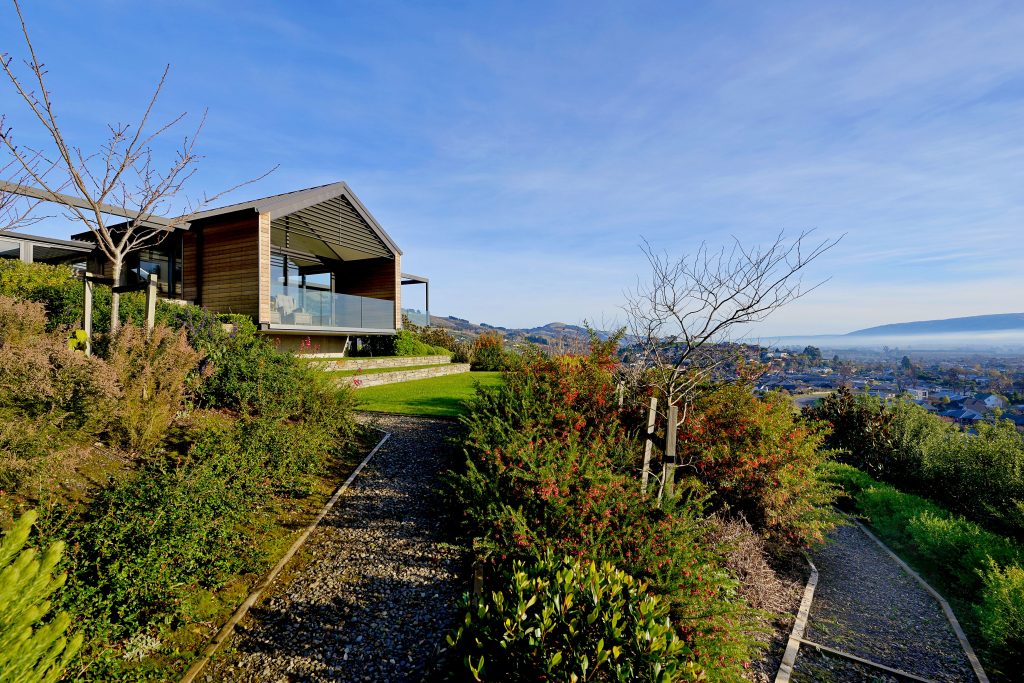How we Turned a Bare, Windy Hillside into a Lush, Thriving Suburban Garden

Building in a new Mosgiel subdivision, Allan and Pam Chisholm had 0. 2162 hectares (2162m2) on a northwest-facing hillside to play with. The house, designed by Gary Todd, is at the top south-eastern corner of the section, which drops 8m to street level, and has a commanding view of the Mosgiel shire and Taieri Plains.
The sloping site is clay with a volcanic rock base and is exposed to full sun with some shading from the morning sun and is windy, which can be cold and drying.
The house plans provided for a retaining wall on the eastern slope with a courtyard and patio. As well, a large block retaining wall along the driveway was defined on the plans.
The focus of the landscaping is on two main aspects. One, pedestrian access around the house and down to the street and letterbox. This is both practical and functional for access and ongoing maintenance.
Two, a garden that suits the scale of the property, copes with the extreme soil and environmental conditions and requires minimum ongoing maintenance.
As well, the outdoor living spaces needed to be inviting and friendly for socialising, with a connection between the house and the landscape.
The design we came up with at Neville Stewart Landscaping met all the challenges the difficult site presented … and then some! See for yourself, with these photos taken now that the garden has had time to become established.
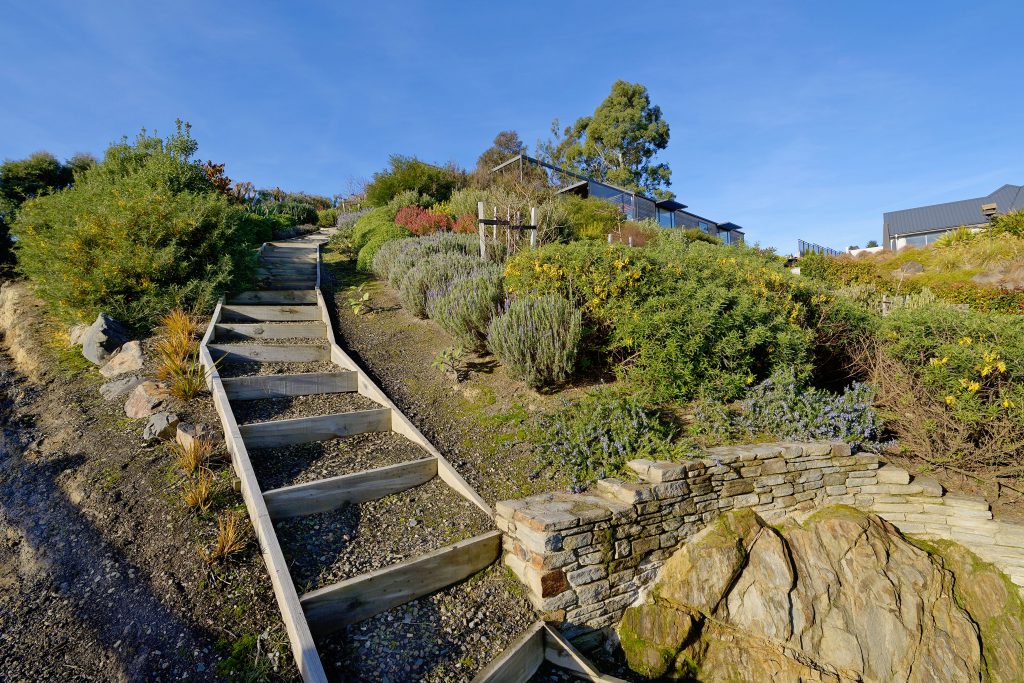
Our clients have been thrilled with the results saying, “A huge challenge lay in front of us to landscape our newly built-on section of rock, clay, steepness and wind. Neville took time to discuss what would be suitable and met our requirements for colour before sourcing the plants from various nurseries. It was a long, difficult project but well worth it in the end and watching the landscape change for the better has been a pleasure.” Allan & Pam Chisholm



